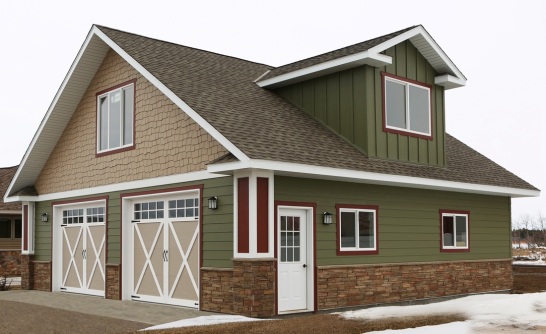The Haven
On Display at Our Location
The Haven is all about style and flexibility. With over 1000 square feet of garage space on the main level and over 600 square feet of 2nd level bonus space, the Haven can serve all of your functional needs. It can perform as a deluxe garage for endless storage options on both levels or as a workshop with office area above. It can even work as a home with living space on the 2nd floor and garage space below. Maybe you are in need of a temporary home on a property that you plan to build on in the future, or a place to entertain guests at the lake. The Haven can accomplish all of this and more. In addition, our professional design center can modify the layout to meet your needs and reflect your personal style.
Pricing and Options
|
34x32 Haven shell materials, including standard features:
|
$49,520 |
|
Material to finish interior, including:
|
$8,670 |
| Total | $58,190 |
* Standard model features differ from the on-site model
Shell Options
| James Hardie cement board siding and Veretta stone | +$12,530 |
| Carriage-style garage doors with glass | +$4,490 |
Finish Interior Options
| Knotty pine prefinished ceiling 2nd floor | +$1,970 |
200 miles free delivery
PRICES SUBJECT TO CHANGE WITHOUT NOTICE


















