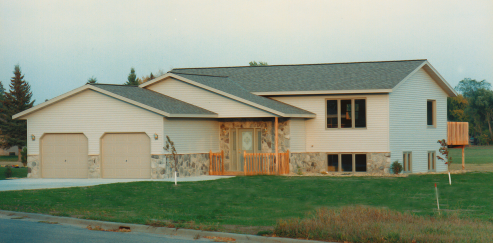The Heartland
Upper and Lower Level: 2,213 square feet
You will enter this well-designed split-level house from the weather-protected front entry which has an entry door to the garage. The main floor has an open living, kitchen, and dining area with a vaulted ceiling, two bedrooms, and a bath. The lower level has a large family room, two bedrooms, bath and utility room.

Pricing and Options
|
Materials for the Heartland house and garage shell
Standard features include:
|
$88,750 |
|
Materials to finish the interior, including:
|
Upper Level: $13,290 Lower Level: $9,970 |
|
Medallion Columbia Oak kitchen & bath cabinets, including:
|
$9,570 |
| Total | $121,580 |
Shell Options
| Versetta cultured stone | +$5,630 |
| Cedar deck | +$4,710 |
| Timber Teach composite deck | +$10,950 |
| Treated deck | +$1,830 |
Finish Interior Options
| 6-panel oak doors | +$4,300 |
| Prefinished 6-panel doors and trim | +$8,180 |
| Armstrong Laminate flooring for kitchen and dining room | +$5,040 |
* Does not include wiring, plumbing, fixtures, or labor.
400 miles free delivery
PRICES SUBJECT TO CHANGE WITHOUT NOTICE

