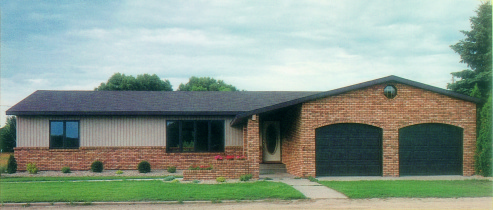Santa Fe
1,576 square feet
The Santa Fe has an exciting floor plan designed to please every family member. The well-managed kitchen is a homemaker's dream. An L-shaped living and dining area provides ample area for entertaining. The cathedral ceiling in the living room, kitchen and dining area enriches the interior. A spacious master bedroom includes a roomy closet and a private bath. The large, well located main bath serves two additional bedrooms. Owning this home will fulfill anyone's dream!

Pricing and Options
|
26x64 Santa Fe shell materials for house and garage, including:
|
$74,870 |
|
Materials to finish interior, including:
|
$17,360 |
|
Medallion Columbia Oak kitchen and bath cabinets, including:
|
$14,900 |
| Total | $107,130 |
Shell Options
| Versetta Stone | +$13,970 |
| Cedar deck | +$3,830 |
| 2x8 treated wood insulated basement with stainless steel nails | +$11,920 |
Finish Interior Options
| Oak ceiling beams | +$1,120 |
| Cedar ceiling beams | +$735 |
| Armstrong laminated oak floors | +$4,900 |
400 miles free delivery
PRICES SUBJECT TO CHANGE WITHOUT NOTICE

