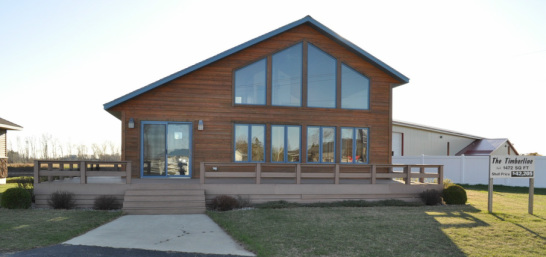The Timberline
Main level: 1,088 square feet
Upper level: 384 square feet
Our Timberline home is attractive in any surrounding and is ideal for lake lots. The living room and loft area are enhanced by the excellent amount of natural light received from the large gable glass on the front of the home. The full bath downstairs is easily accessible from the main living area and the master bedroom. The stylish outside appearance and spacious interior make this home an excellent choice for the most discriminating buyer.
Pricing and Options
|
34x32 Timberline shell materials, including:
|
$91,085 |
|
Material to finish interior, including:
|
$19,870 |
|
Medallion Columbia Oak kitchen and bath cabinets, including:
|
$11,995 |
| Total | $122,950 |
Shell Options
| Steel roof and soffit | +$3,050 |
| Composite deck and aluminum railing | +$18,240 |
| 2x8 treated wood insulated basement with stainless steel nails | +$8,075 |
Finish Interior Options
| Pine 6-panel doors and trim | +$2,090 |
| Knotty pine ceiling | +$1,795 |
*Does not include wiring, plumbing, fixtures, or labor.
400 miles free delivery
PRICES SUBJECT TO CHANGE WITHOUT NOTICE










